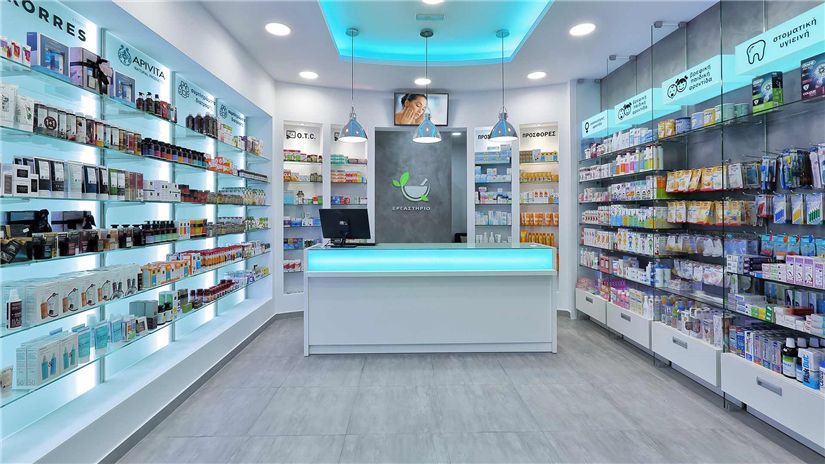Pharmacy Design
When you want to decor a pharmacy or looking for display furniture for your medical store, the first thing is to accomplish a pharmacy design. You can precisely figure out the suitable layout, proper furniture, and perfect interior circumstance within the structure. The typical pharmacy design is not only simply retail display ideas but also a complete internal decoration philosophy that integrates with both practical solutions and aesthetic beauty.
Whether you are opening a small medical store or decorating a large retail pharmacy, the best retail ideas and display solutions come from a professional architectural pharmacy design. A good design can help you create a bright, comfortable environment to improve the customer experience and build efficient display shelving to increase highly active workflow for the staff.
Ant Display is a professional pharmacy furniture manufacturer specialized in providing modern pharmacy display solutions. From pharmacy design to store fixtures manufacturing, as well as demountable walls and interior decorations, we offer the one-stop solution to all the retail pharmacy requirements and provide the most popular pharmacy design ideas. Check here below the latest pharmacy and drugstore design:
Create a pharmacy interior design is an essential step before your start drugstore decoration. You can avoid any possible mistakes through the design and save lots of time and money before production. The more details you worked on the drawing, the fewer errors in practical manufacturing. On the other point, A professional constriction plan is also necessary for the landlord and government supervisors. From a retail perspective, the medical shop design should contain the following five aspects:
Pharmacy Layout Plan
Pharmacy Counter Design
Retail Store Fixtures Design
Medical Storage Room design
Pharmacy Shop Front Design
The design process contains the most thoughtful ideas from both designers and pharmacy retailers; therefore, the negotiation in-between is critical, only the designer get the throughout ideas and requirement from the first party can they create the most functional & ideal pharmacy design. You can start your pharmacy design from the following aspects.
Layout Plan
A pharmacy layout design is also known as a floor plan, is the strategic use of space to influence the customer experience and workflow. A professional layout design should contain the proper arrangements of each unit inside the store, including shelving furniture, pharmacy counters, wall displays fixtures, storage drawers, lighting, and shop front signages.
Good retail pharmacy layouts are those that improve on two things: revenue and customer experience. A skilled designer knows how to balance the two points. The grid layout design is the most common store layout you’re going to find in a retail pharmacy. Because the medical store usually carries many products (particularly different kinds of commodities), A grid layout design can maximize the usable space in your pharmacy.
Spend time and effort on layout design and essential and worthy. On the one hand, A thoughtful pharmacy layout can help customers/patients browse and buy safely; on the other hand, a professional layout plan with proper display racks and shelving location in the right place can save a lot of time for staff to go around, and enhance the working efficiency.
