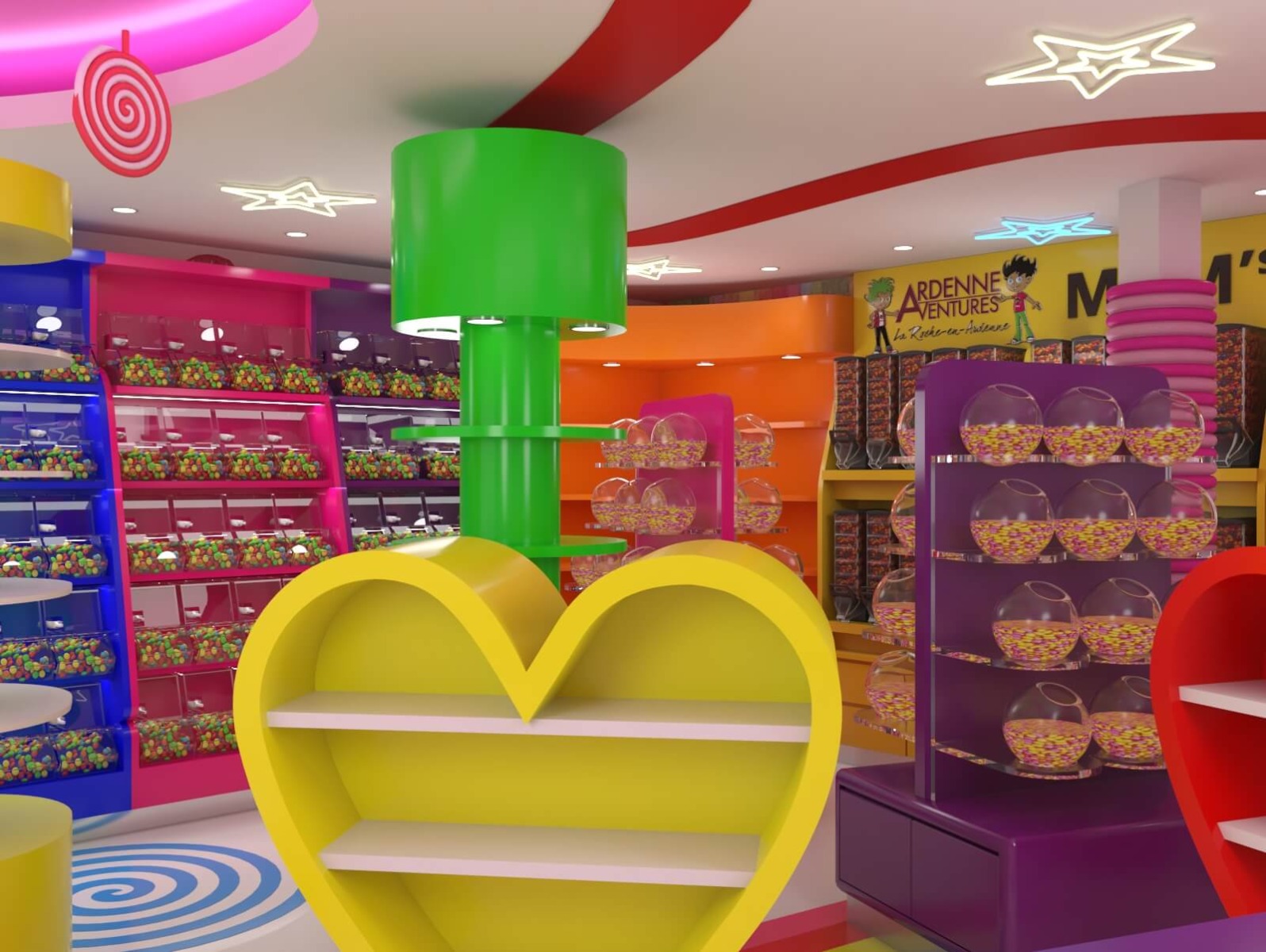Here is a candy shop design we did recently. When we confirm the final design, we will produce the shop inside furniture. So make a candy shop design is the most important step. This is especially true for a custom company. We have infinite imagination and creativity. By design, we can find more unique display stand.
This candy shop is for our Belgium customers. His shop is irregular in shape and inside have some pillars. The front is a glass wall and door, the other 3 sides are the solid walls. Before design, we need to consider what furniture we need. Reception counter, wall cabinet, pillar stand, and middle stands. They are the basic furniture in the candy shop. Now I will introduce you to this shop structure and furniture position.
This is sent to us by our customer. We can see this shop’s shape and size, the square red circle is the shop pillar size. We all know that the pillars are bot pretty in the middle of the shop, so we need to make some stands to cover the pillars.
Near the entrance is a relatively short wall. So we can set up a reception counter here. The other two long walls are connected, we can put some wall cabinets on these two walls, and make the same height, they will look uniform and tidy, and the effect will be better.
Candy Shop Furniture Type
Wall Cabinet
The same wall can put the same cabinet but different colors, we all know that many candy shops are colorful and kids love it. So we can also use some different colors for our cabinet. For the corner, we have to make good use of. If the cabinets on both walls are square in shape, it would be too monotonous. So we can make a round cabinet in the corner.
Candy dispensers are also essential for candy shops. So on the other wall, we can make two cabinets to put some candy dispensers. We also put a big heart shape cabinet in this shop. It is really large and beautiful. These are the heart cabinet’s details and real pictures.
Pillar Stand
A pillar stand is used to warp the pillar. It can be shelves stand or just as a decoration. If we use shelves stand to cover the pillar, we can also put some snacks on the shelves. It can increase our display space. If our pillar is very close to the wall, then we can use the stand without a shelf.
Reception Counter
We can make the counter size according to our shop area. We can see the entrance wall size is about 7m, so we can make a reception counter size is about 4m. This shop counters us U shape. It has many cabinets and a front with a luminous logo. There also have some display shelves. Behind the counter are a wall and some decorations. Such as fear shape stands. They look very cute and unique. I believe it can catch people’s eyes.
Middle Cabinets
Middle cabinets have many types and shapes. We can use high cylinder stands or some small cabinets. In this shop, we can see there have small heart shape cabinets, acrylic shelves stand, wheel shape stands and oval stands, etc. They can have different colors and shapes. This can make our shop more vivid and colorful.
Candy Shop Design
If you want to start a new candy shop, you can send us your shop floor plan. Our designer team will according to your shop area and your requirements to design the inside furniture and decorations. You can see the furniture quantity, shape, and color in the design. We can know what we want when we see the design. That’s why we need to make the design first.
Design is to confirm all details, to create some new idea and to make it perfect. If you just want to buy some design furniture. You can go to Candy Display to choose the furniture you like.
